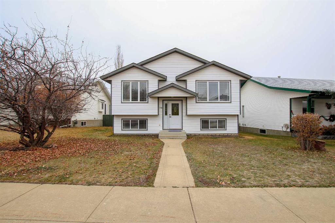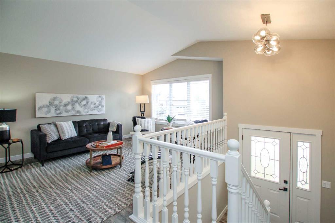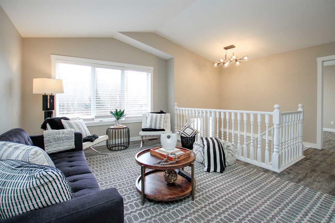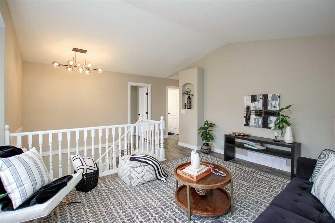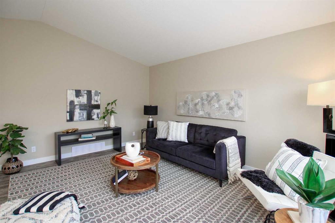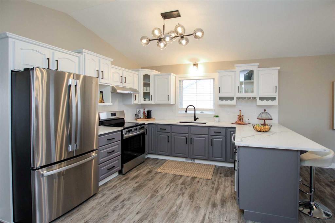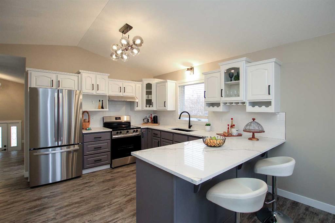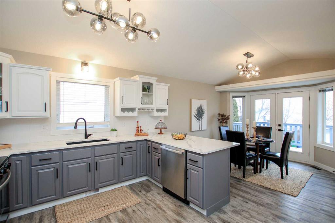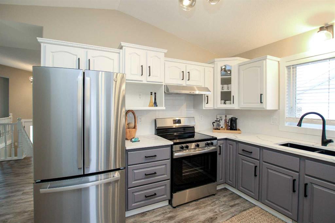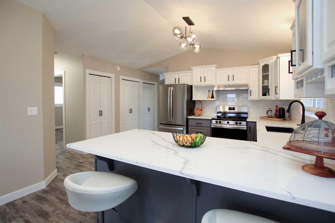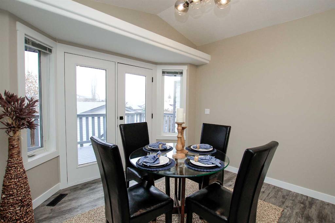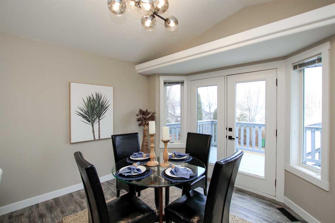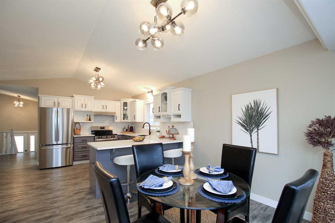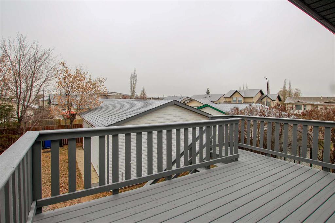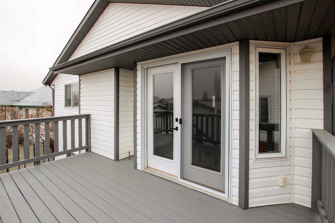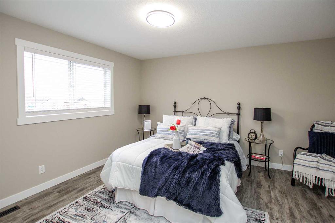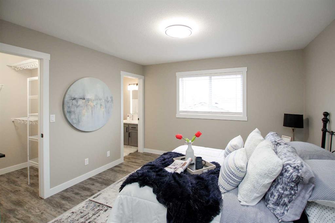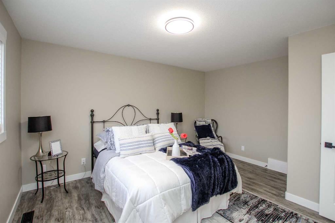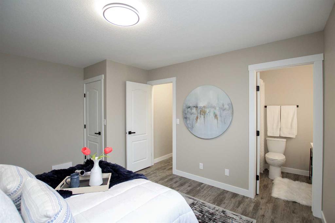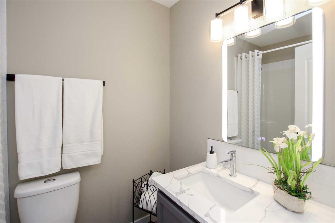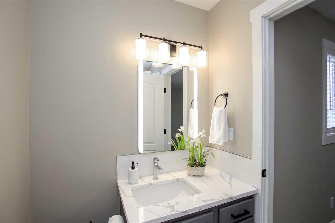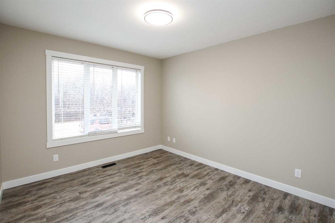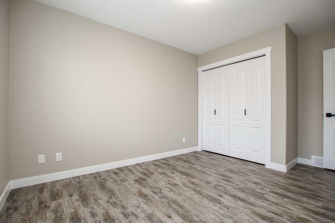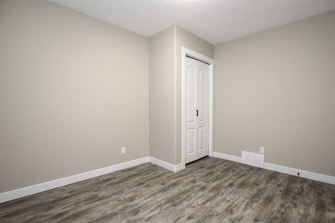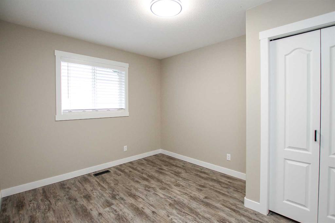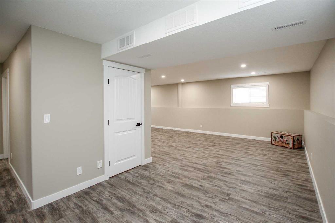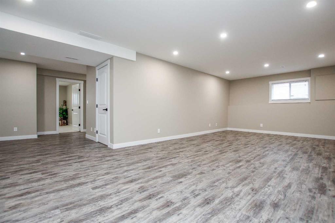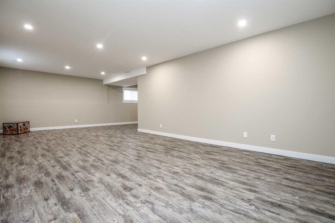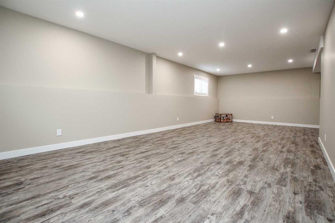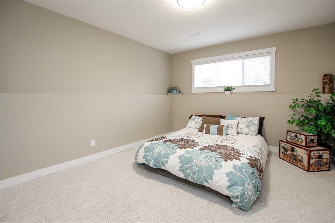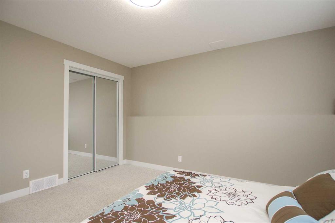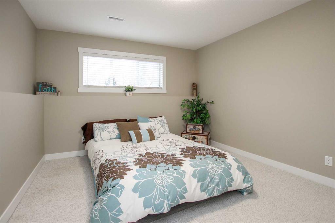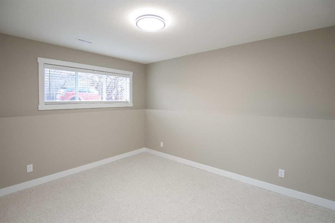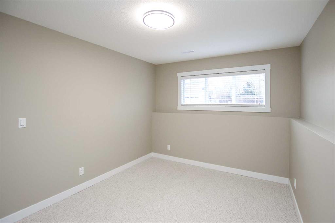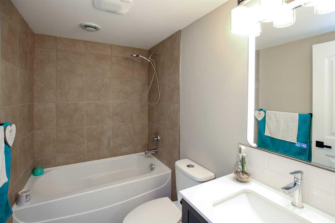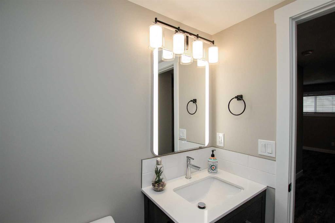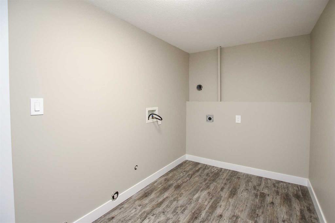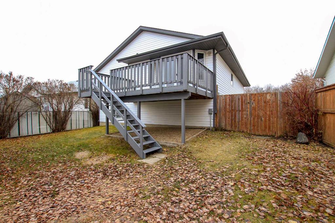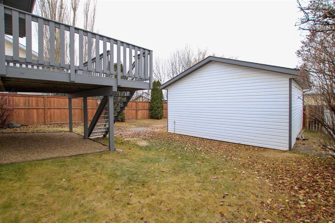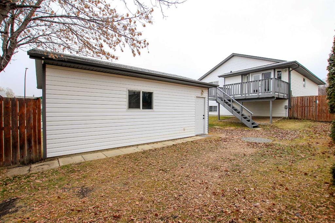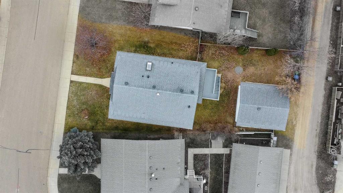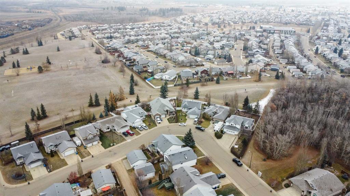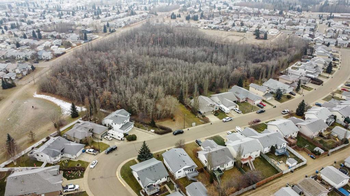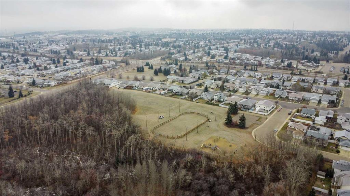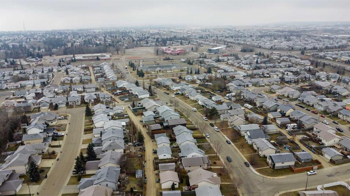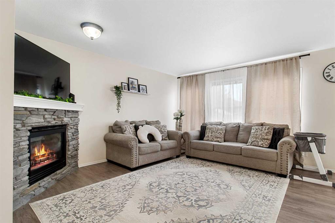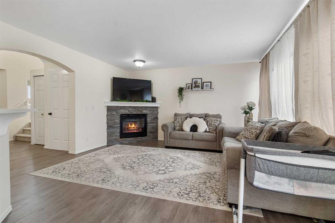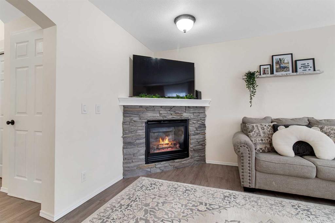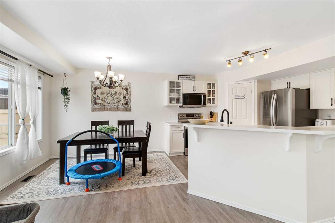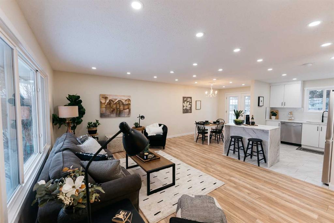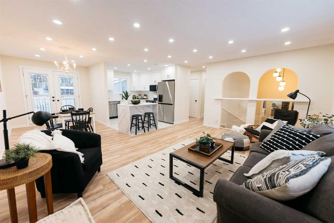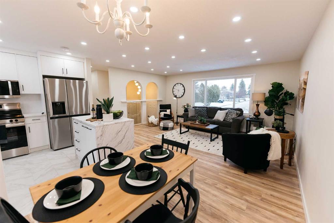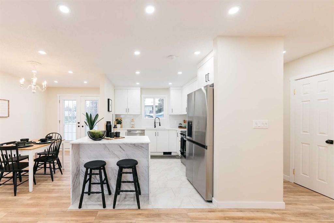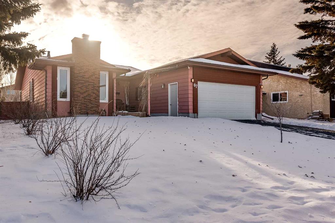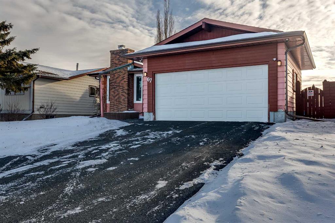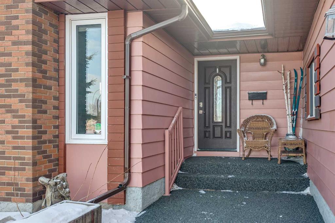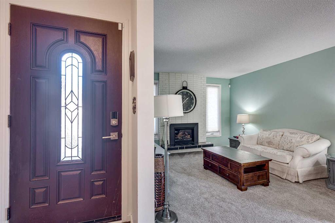

78 Kilburn Crescent
Red Deer
Update on 2023-07-04 10:05:04 AM
$ 479,900
5
BEDROOMS
3 + 0
BATHROOMS
1259
SQUARE FEET
2000
YEAR BUILT
RENOVATED & MOVE IN READY ~ IMMEDIATE POSSESSION AVAILABLE ~ FULLY DEVELOPED 5 BED, 3 BATH BI-LEVEL IN KENTWOOD WEST ~ DOUBLE GARAGE ~ Covered front entry welcomes you to this well cared for home ~ Sun filled foyer has raised ceilings that open to the upper level ~ The living room features vaulted ceilings, vinyl plank flooring and a has a large picture window that overlooks the front yard with views of the treed green space just across the street ~ The renovated kitchen offers an abundance of storage with plenty of two toned cabinets, a large pantry, ample quartz counter space, full tile backsplash, window above the undermount sink, and a large eating bar ~ Easily host a large family gathering in the dining room with garden doors leading to the west facing deck with a gas line for your BBQ or patio heater ~ The primary bedroom can easily accommodate a king size bed plus multiple pieces of furniture, has a walk in closet and a convenient 4 piece ensuite ~ 2 additional main floor bedrooms are both a generous size ~ Oversized 4 piece main bath with a skylight that floods the space with natural light ~ The fully finished basement with large above grade windows has a massive L-shaped family room, 2 bedrooms, a 4 piece bathroom, a dedicated laundry room and a crawl space for storage ~ The backyard is landscaped, fully fenced and has access to the back alley ~ 20' L x 24' W detached garage is insulated, finished with drywall, and 10' ceilings ~ Located across from a treed green space with walking trails, disc golf, playgrounds and skating (in winter), close to multiple schools, with easy access to shopping and all other amenities.
| COMMUNITY | Kentwood West |
| TYPE | Residential |
| STYLE | BLVL |
| YEAR BUILT | 2000 |
| SQUARE FOOTAGE | 1259.0 |
| BEDROOMS | 5 |
| BATHROOMS | 3 |
| BASEMENT | Finished, Full Basement |
| FEATURES |
| GARAGE | Yes |
| PARKING | Double Garage Detached |
| ROOF | Asphalt Shingle |
| LOT SQFT | 540 |
| ROOMS | DIMENSIONS (m) | LEVEL |
|---|---|---|
| Master Bedroom | 4.32 x 3.66 | Main |
| Second Bedroom | 3.66 x 2.92 | Main |
| Third Bedroom | 4.19 x 3.05 | Main |
| Dining Room | 3.66 x 3.28 | Main |
| Family Room | 8.53 x 3.89 | Basement |
| Kitchen | 3.66 x 3.43 | Main |
| Living Room | 4.80 x 3.66 | Main |
INTERIOR
None, Forced Air, Natural Gas,
EXTERIOR
Back Lane, Back Yard, Front Yard, Landscaped, Rectangular Lot
Broker
Lime Green Realty Inc.
Agent

